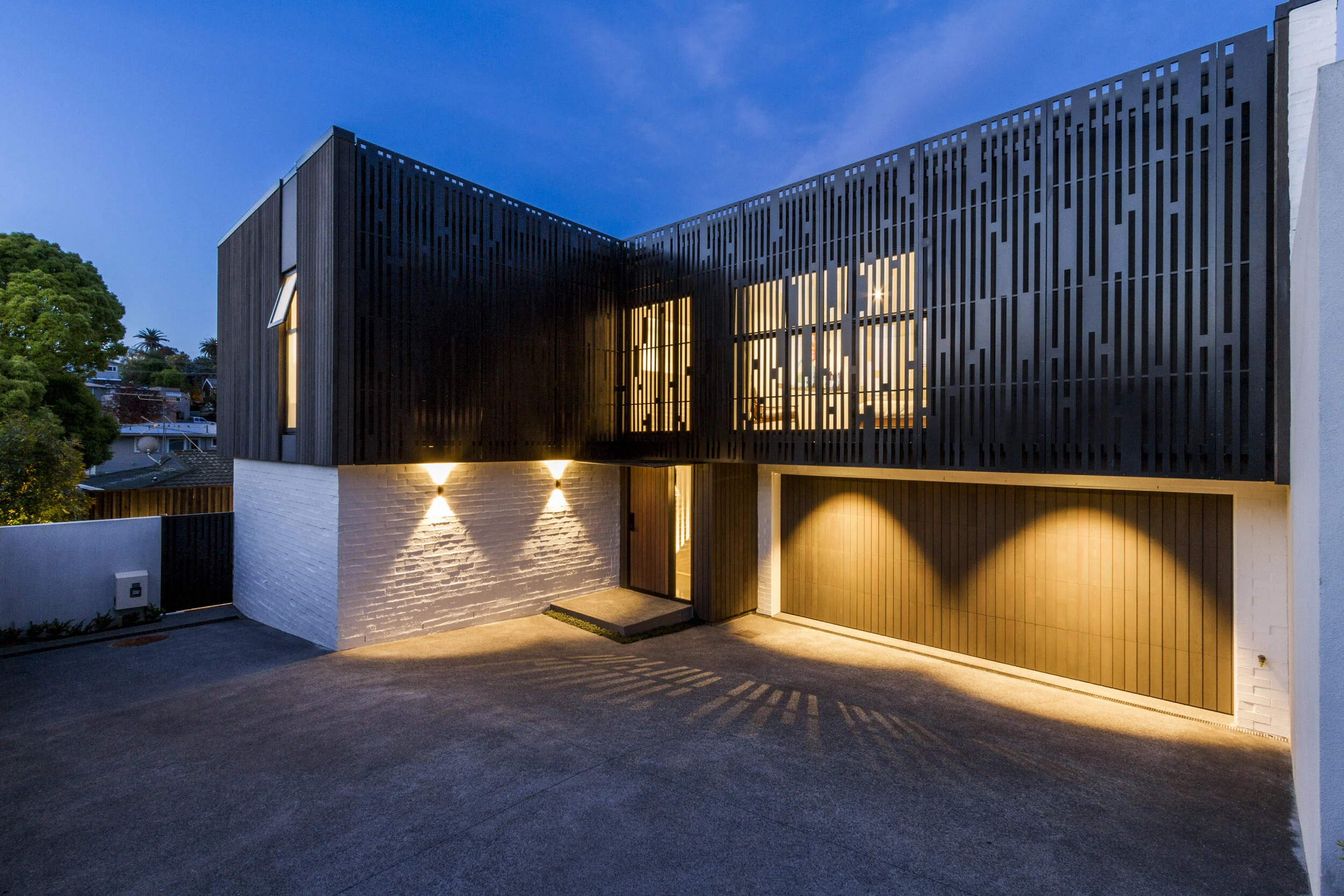
Hart Road Townhouses
Maximising space and light to transform a single residence site into three spacious homes.
Amidst the growing demand for housing in Auckland, we identified a clear need for higher-density developments within established suburbs. 19 Hart Road presented a unique opportunity to do exactly this, with the existing site offering just one small house and unit in the centre of the large property.
With a varied mix of established amenities, close proximity to main transport links, the beach, and a popular town centre, Takapuna is a highly sought after suburb. Our vision was to transform this under utilised space and offer a chance for more people to enjoy living here by replacing the existing buildings with three brand new homes.
We worked with Archoffice architects to design three contemporary family homes, each with four bedrooms, three bathrooms, double garages and generous outdoor living spaces. The homes are luxurious and modern, clad in cedar and bagged brick, and take advantage of the northern aspects through light-soaked living spaces and private sunny courtyards.
The site had significant contour sloping to the north, which presented a serious construction challenge. However, the slope also offered an opportunity to maximise light and sun to each home — which we couldn’t pass up. Through clever design (and significant earthworks) we were able to utilise the space, achieving a completely flat building platform, with all slopes contained to driveways.
Awards: Master Builders House of the Year — Gold Award
Architect: Archoffice






